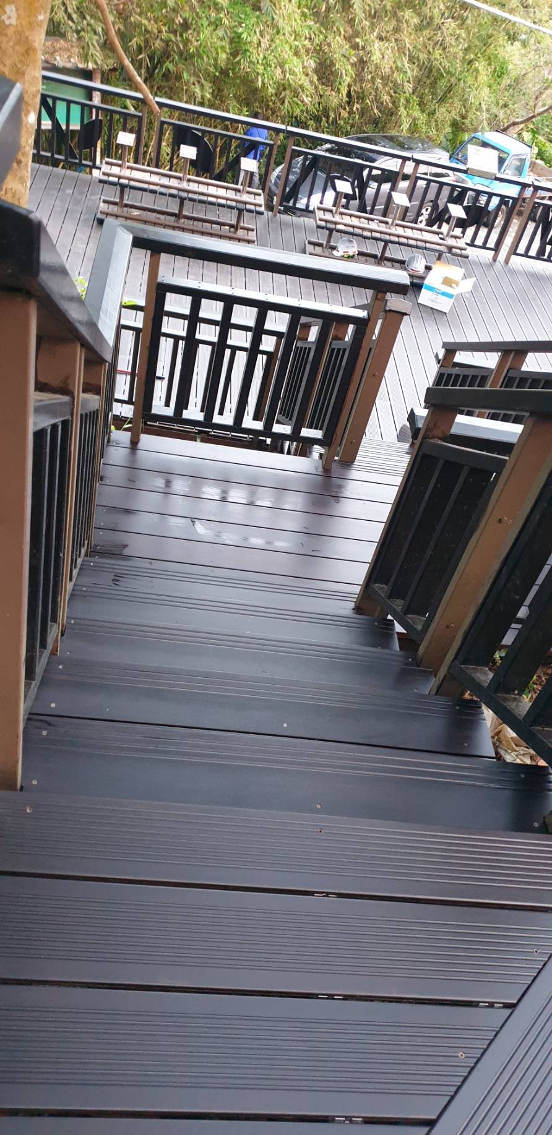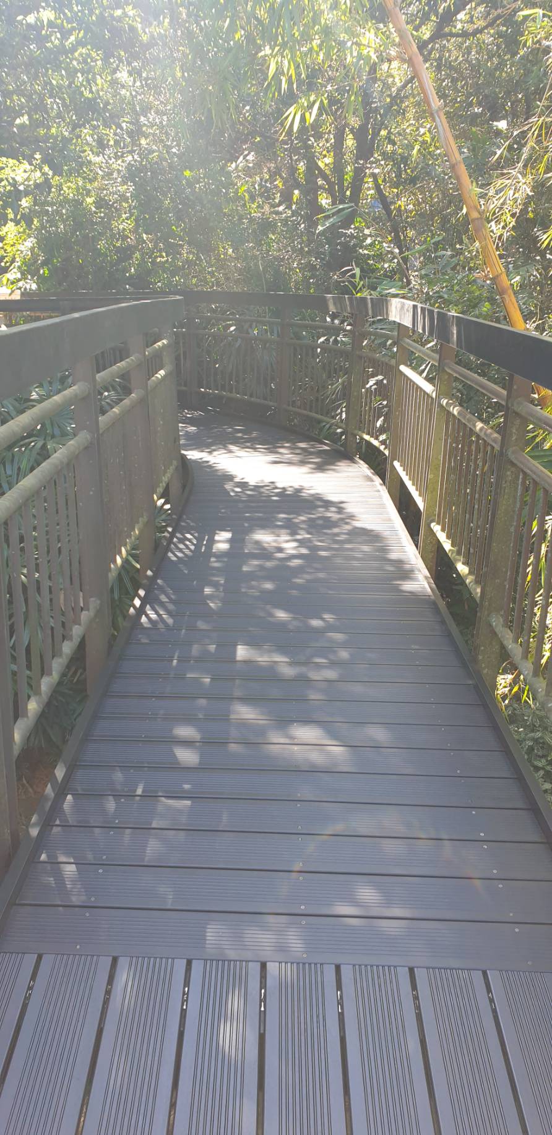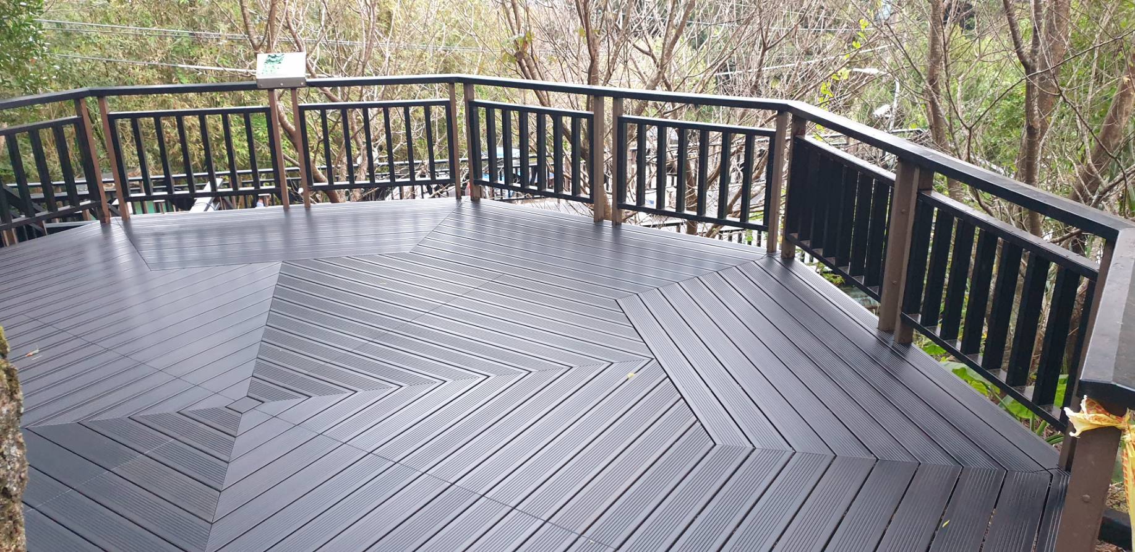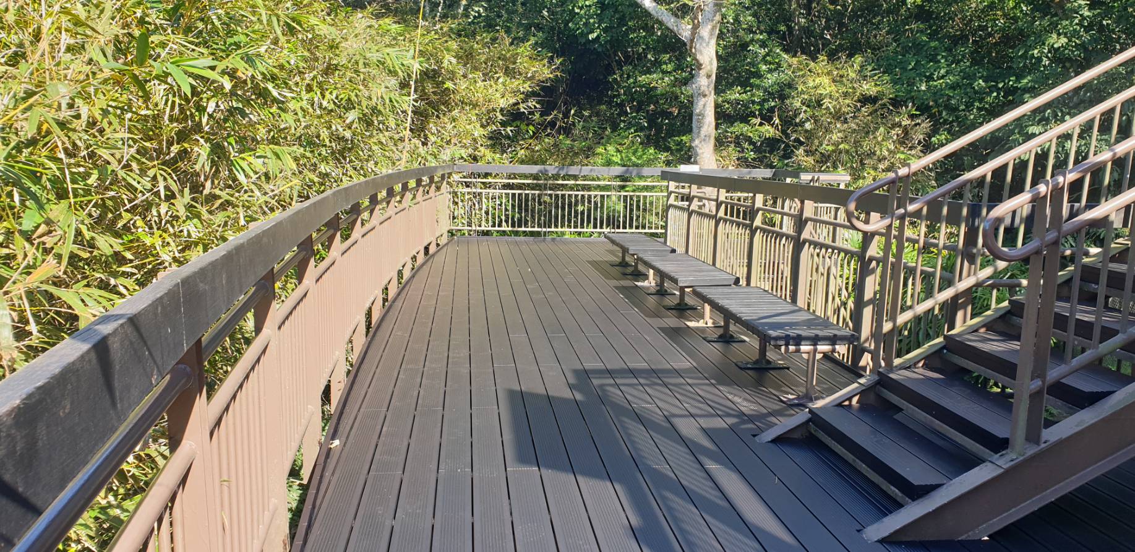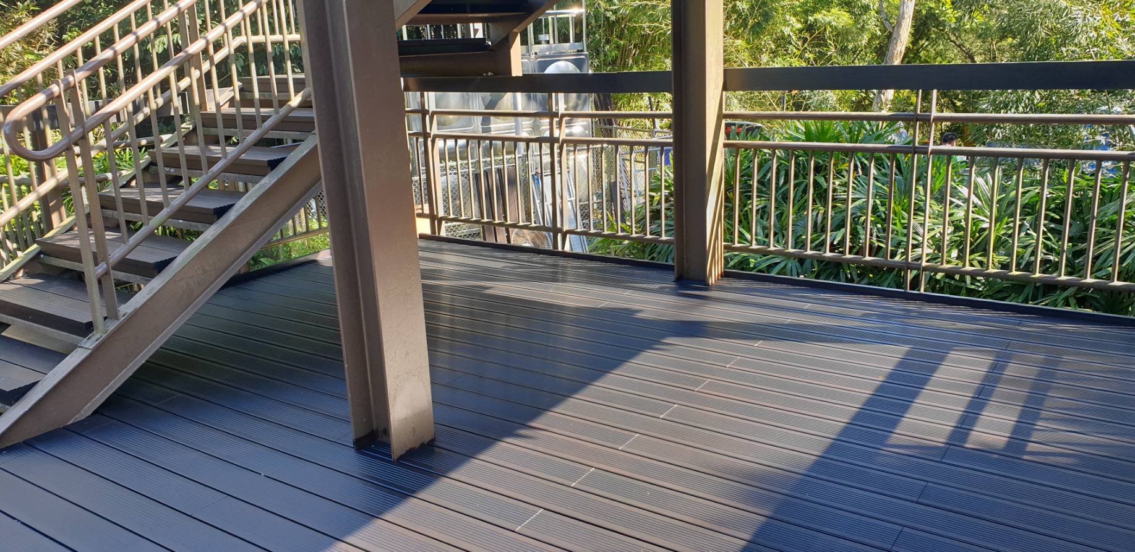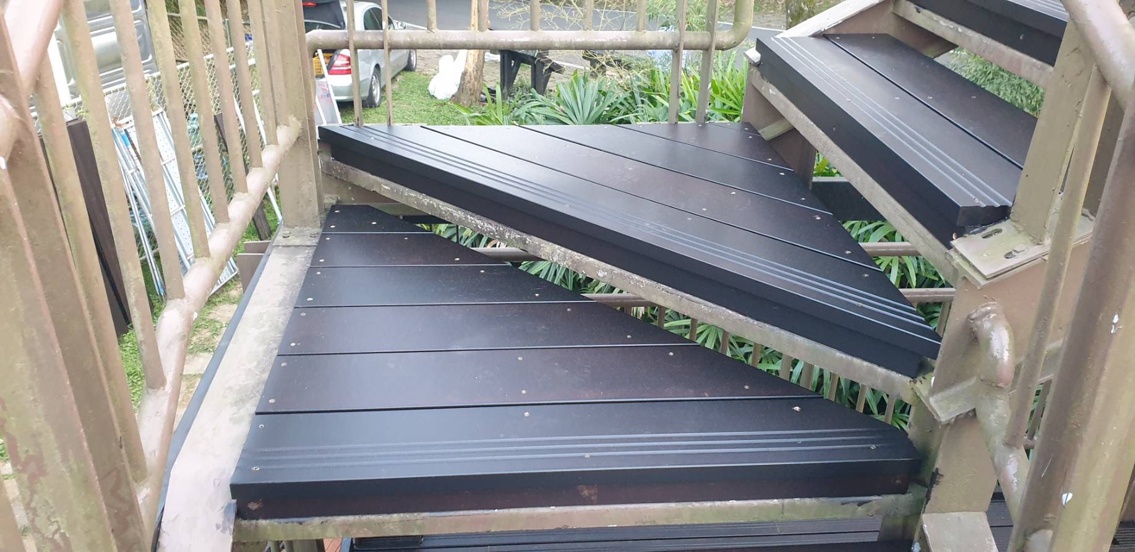Baishihu Leisure Agricultural Area
Baishihu Leisure Agricultural Area
Project Location: Baishihu Leisure Agricultural Area, Neihu, Taipei (Happiness Plaza, Banling Water Channel, Bamboo Grove Retreat)
Scope of Work: Platforms and Stairs
This project involves renovations at the Baishihu Leisure Agricultural Area, including Happiness Plaza, Banling Water Channel, and the Bamboo Grove Retreat. The original materials used were natural wood.
Due to prolonged use, the platform and stair panels have become uneven and damaged.
Partial repairs have resulted in color inconsistencies with the original materials.
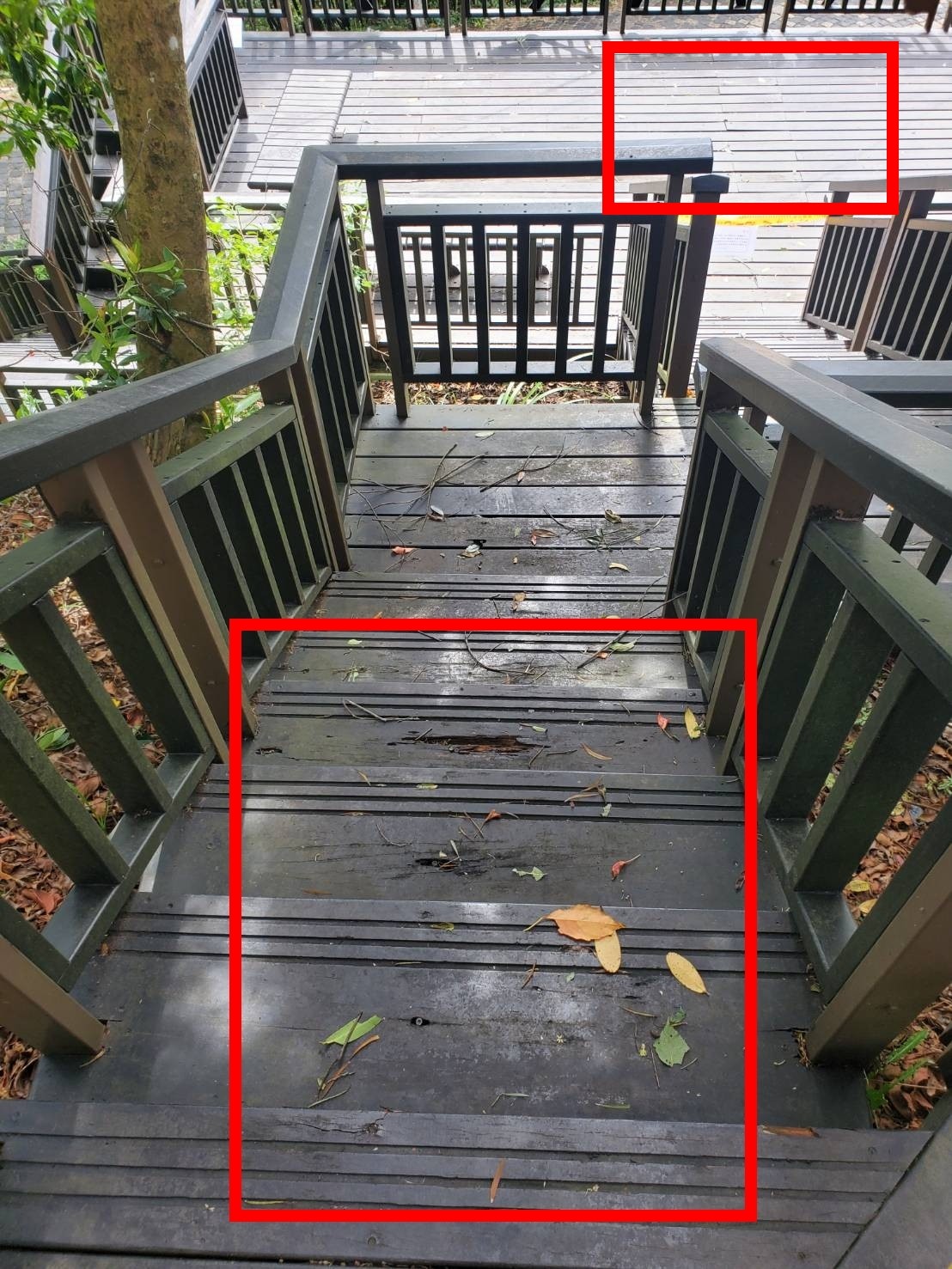
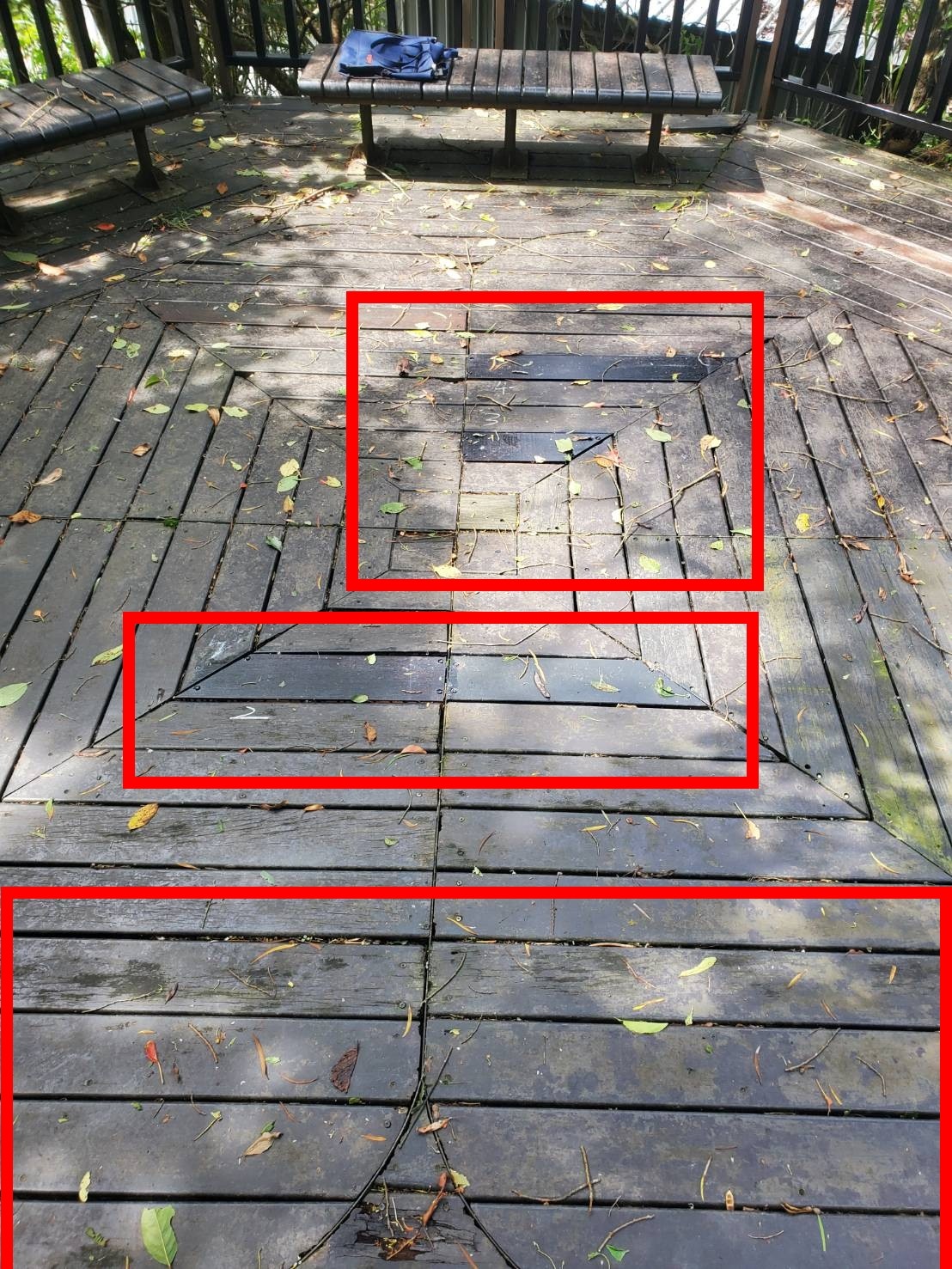
The main structure consists of H-beams and square tubes.
The platform at Happiness Plaza features two levels (2F and 3F), with the 1F designated as a parking area.
To address the client’s concern about rainwater dripping down to the 1F during rainy weather,
we implemented alternative construction methods and reinforced the platform’s durability.
 After removing the existing materials, we installed two angle bars adjacent to the original square tubes on the 2F platform. This adjustment ensures a more secure fastening of the polycarbonate (PC) panels.
After removing the existing materials, we installed two angle bars adjacent to the original square tubes on the 2F platform. This adjustment ensures a more secure fastening of the polycarbonate (PC) panels.
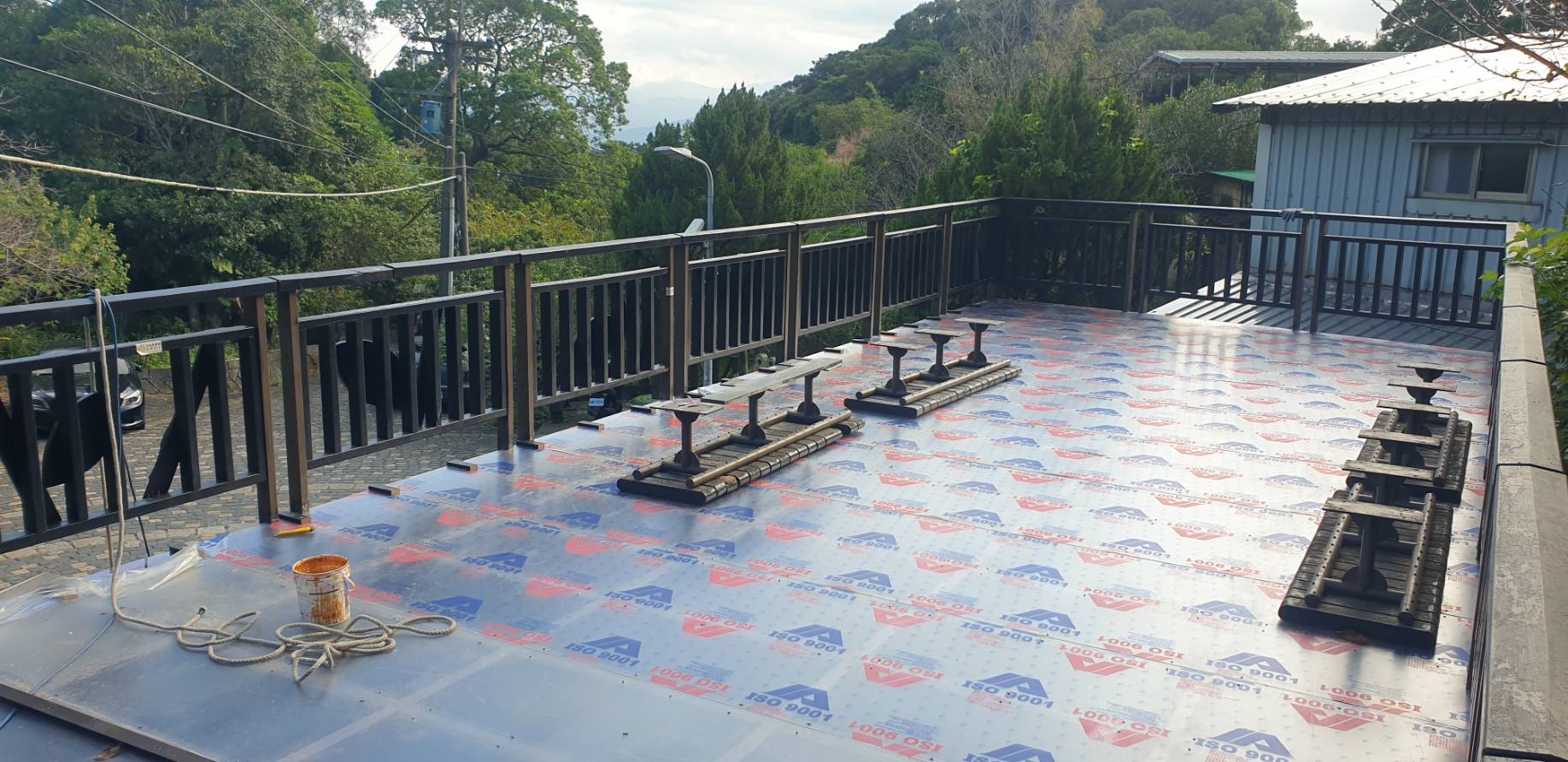
 A 2 cm elevated angle bar was installed beneath the crossbars of the 2F base beam to facilitate water drainage.
A 2 cm elevated angle bar was installed beneath the crossbars of the 2F base beam to facilitate water drainage.
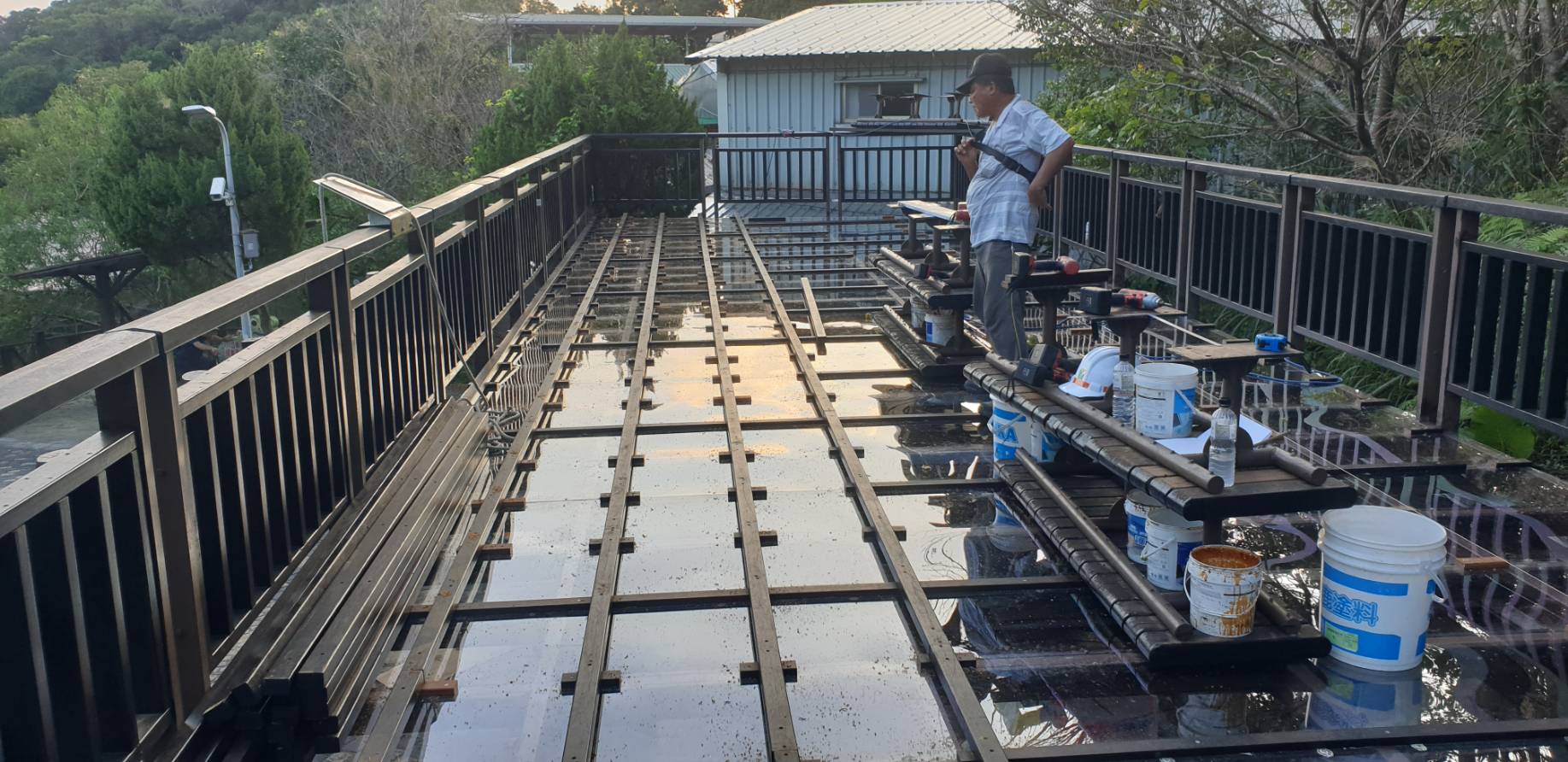
 Panel Installation
Panel Installation
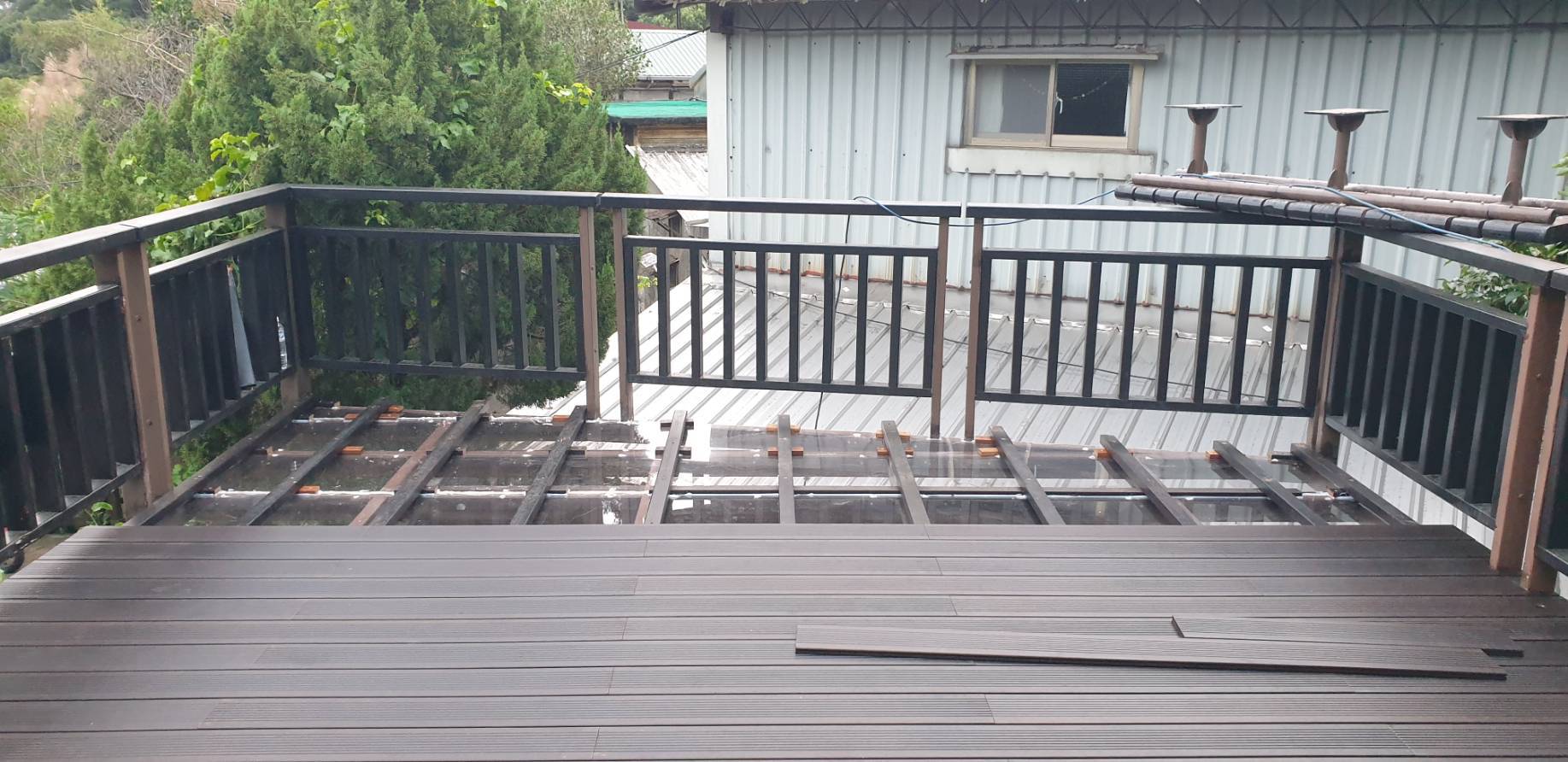
 Application of Wood Protection Paint
Application of Wood Protection Paint
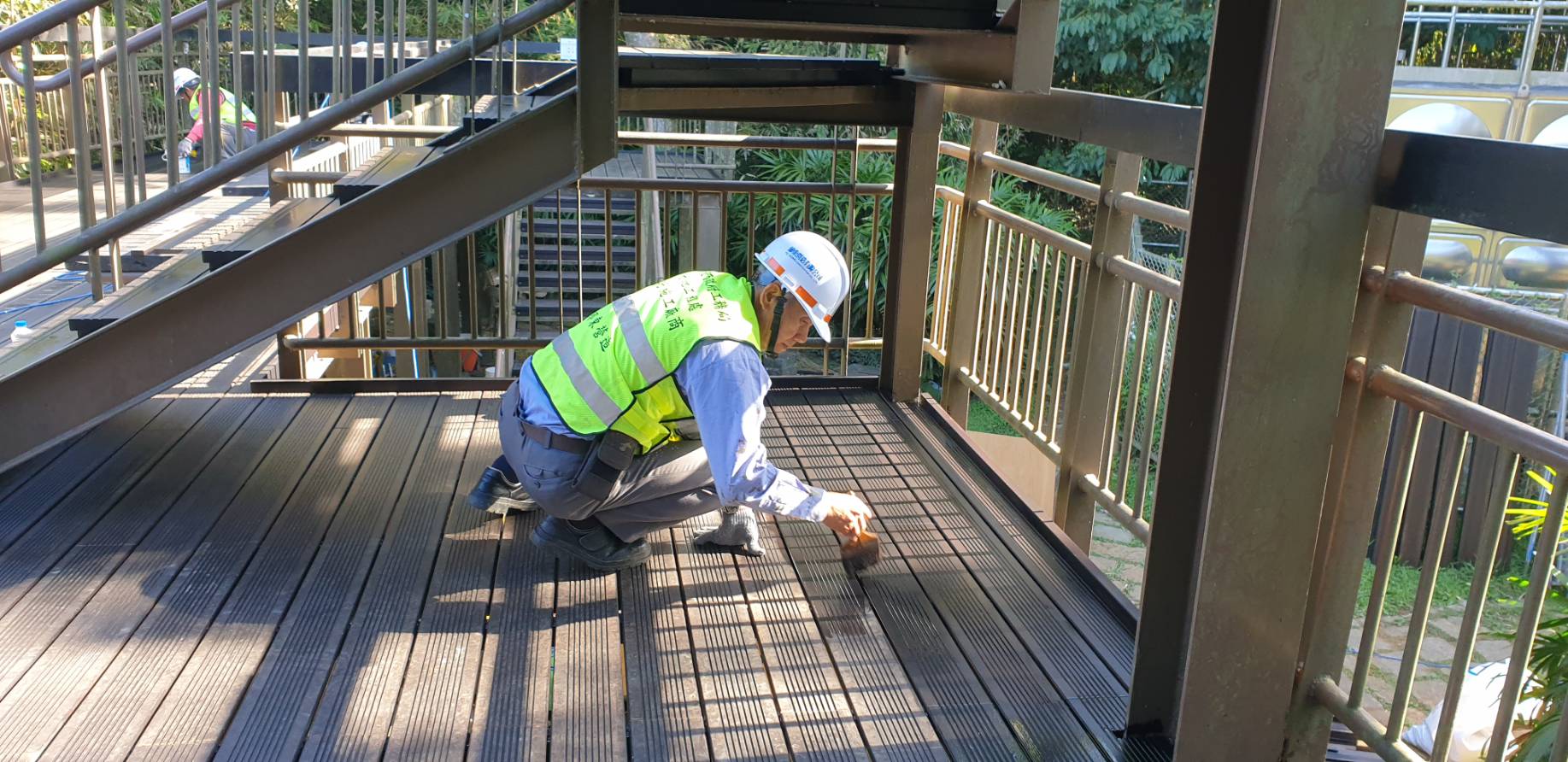
 Completed Project Photos
Completed Project Photos
